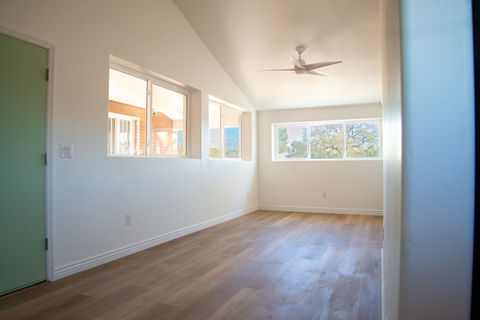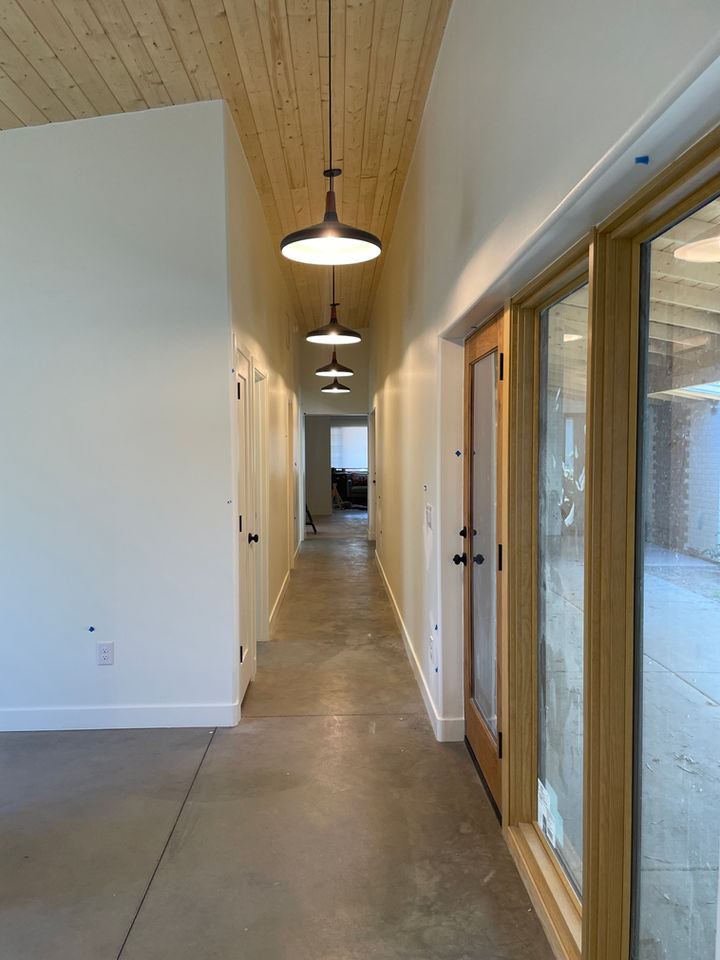Central Tucson ADU portfolio
Mitchell St- Midtown Casita
Designer
Specs
480 sf casita "sleeping quarters", 1 bedroom 1 bath
480 sq ft casita to be used as home office and guest quarters
About this project
Olsen Ave- carport conversion
Designer
Studio Golden
Specs
600 sf carport conversion, 1 bedroom 1 bath
Client feedback
"If you're looking to build an ADU in Tucson, I can't recommend Unstoppable Construction more. Amanda and Jon went above and beyond my already high expectations and built this place quickly and expertly. We were able to stay within our budget and desired timeframe, which isn't always the case for such a monumental project."
Forgeus St- historic charm
Designer
Tucson Design LLC
Specs
432 sf sleeping quarters with 409 sf wrapround porch. Kitchenette, open shower, and powder room
Client feedback
"Much thanks to Amanda and Jon for helping us realize a
backyard art studio/casita for all of our projects waiting in
the wings! We greatly appreciate A&J’s approach to
supporting small-space living ideas at reasonable prices –
and prioritizing our bottom line rather than their own.
Worth every penny!!"
8th St- two units
Designer
Specs
1000 sf 2 bedroom ADU and 153 sf studio sleeping quarters
More about this project
Located near the University of Arizona, this project utilized pre-approved ADU designs from UIP. The Lumen is a 2 bedroom, 1000 sf unit and The Micro is 153 sf studio sleeping quarters with a loft. The owner selected matching finishes to visually unite the units. These will be student rentals.
Terra Alta Blvd- eco friendly ADU
Designer
John Riggs AIA
Specs
600 sf one bedroom
This ADU is a third unit behind a duplex. Designed for maximum shading with energy efficient mechanical systems, upgraded insulation, and rainwater harvesting. The project was featured on the Tucson Rotary Club Green Homes Tour Spring 2024!
More about this project
2nd St- masonry addition
Designer
Specs
1032 sf, masonry home addition in Sam Hughes historic neighborhood.
More about this project
Metal roof tie in with existing clay tile. Pine wood ceilings and sealed concrete floors. 6 months total construction schedule.
7th St- Sam Hughes custom home



Designer
Specs
2932 sf two story custom home with a 4 car garage.
More about this project
One of the last lots to be built out in Sam Hughes! The agreement with the owner was for Unstoppable to complete the shell construction, finishes by owner.
7th Ave- detached casita



Designer
Specs
400 sf, studio with loft. All electric. Wood frame and stucco construction. Metal hip roof. Pine wood ceiling.
More about this project
Located in beautiful Barrio Viejo, this project was completed in only 80 days and came in under budget.
Montecito St- garage conversion


Carport conversion to new unit for multi-generational family. Also added stucco to the front of the house to tie in the new unit. Work was completed in 10 weeks including holidays through December and January.
Designer
John Riggs, AIA
Client feedback
"Progress was steady and fun to watch. From beginning to end it only took 2 and a half months!
The finished project looks fantastic – I couldn’t be happier!"
Specs
250 sf carport conversion. Sleeping quarters. Coated concrete floors.





























